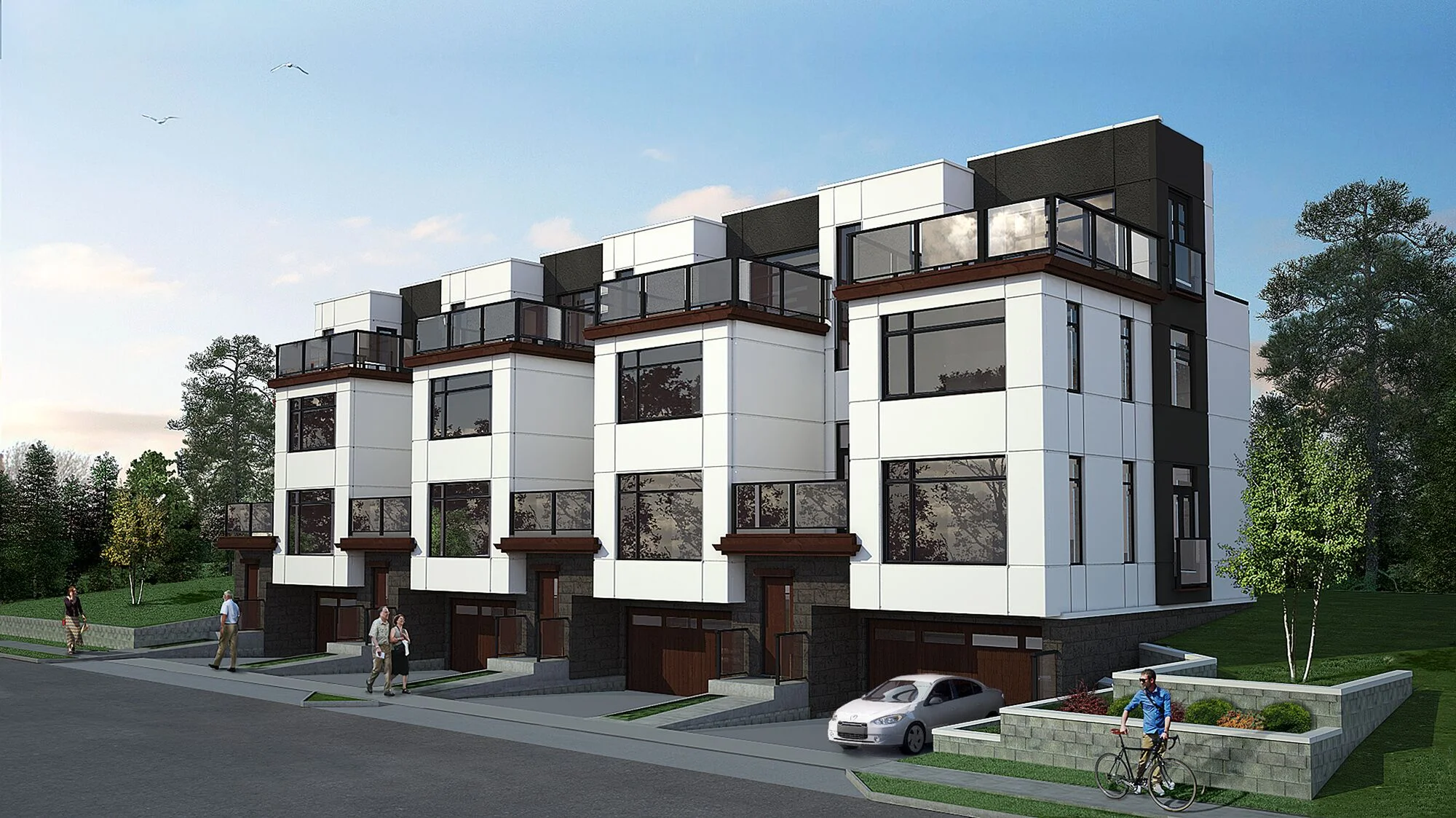The view from the rooftop patio of this stunning townhouse is of Calgary's breathtaking skyline. You can see for miles around. Live in the house on the hill facing the golf course and the C-Train station at your doorstep.
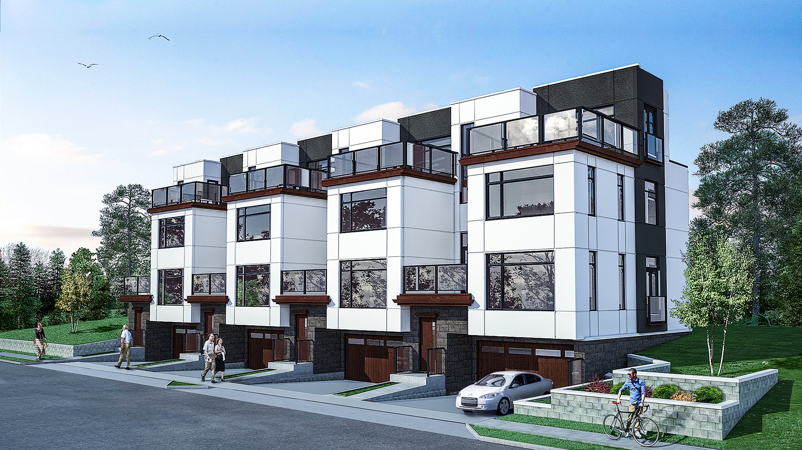
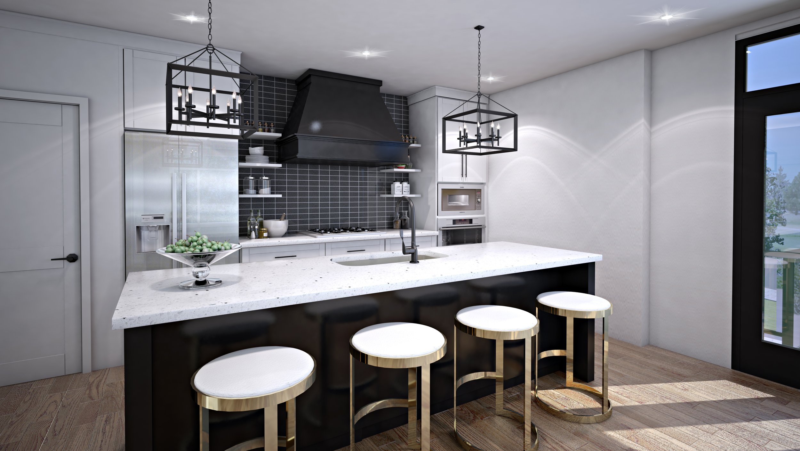
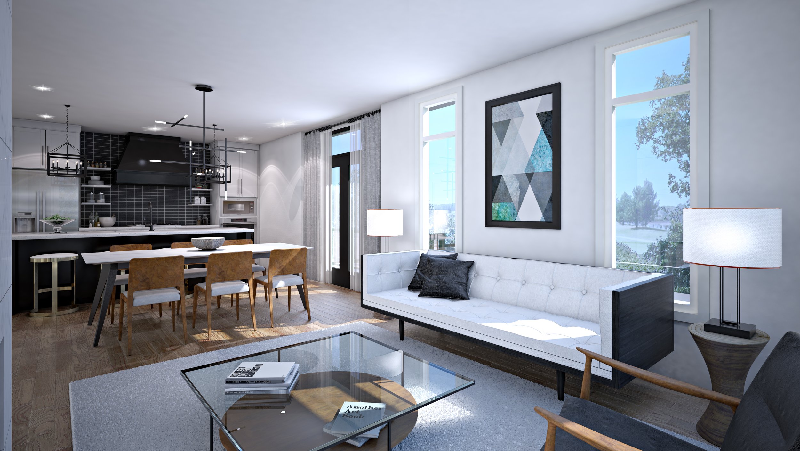
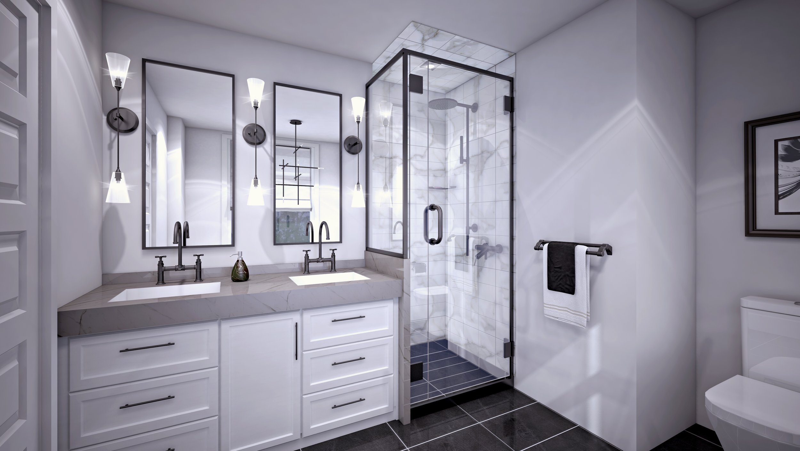
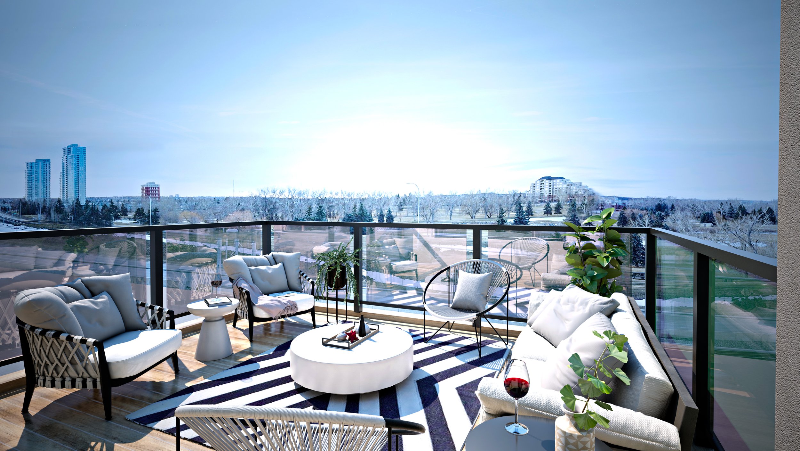
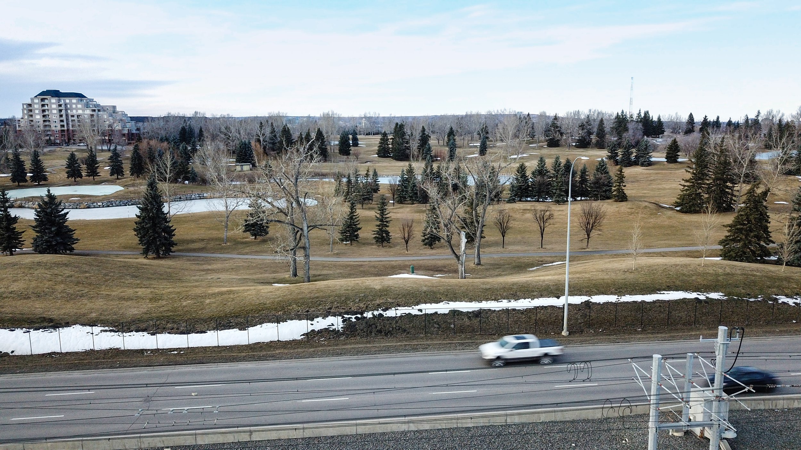
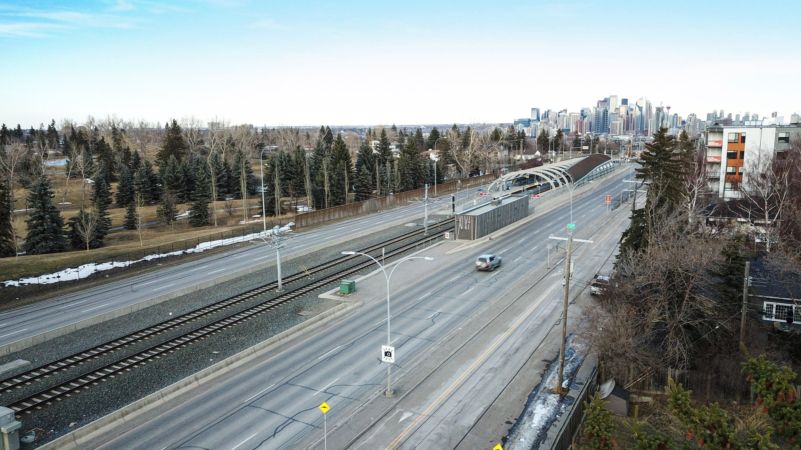
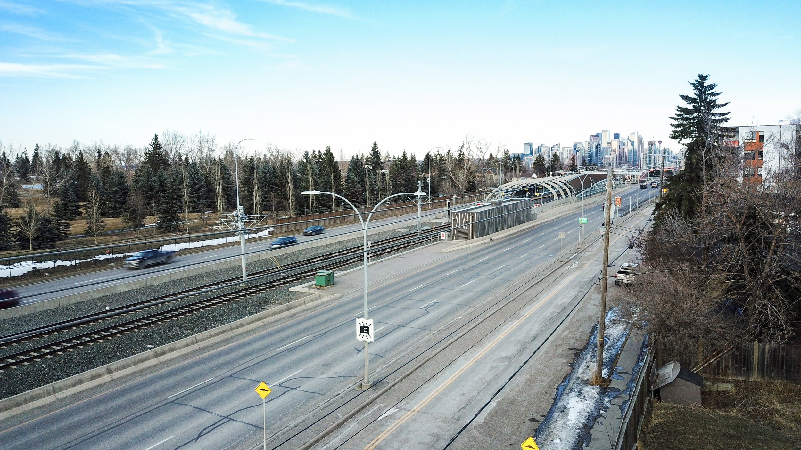
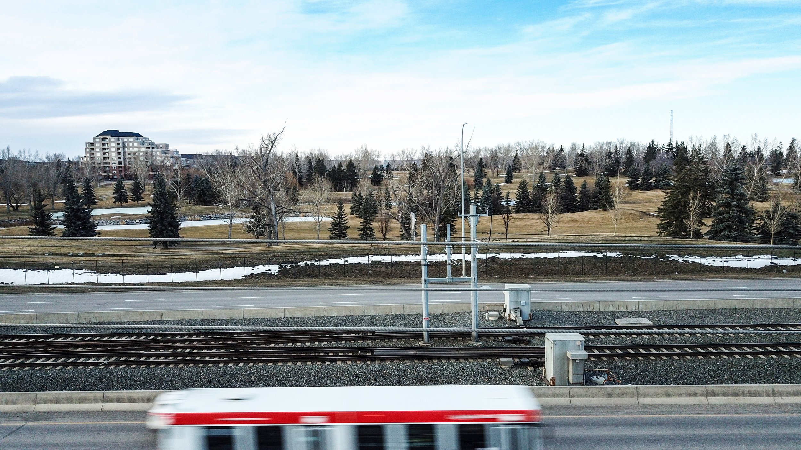
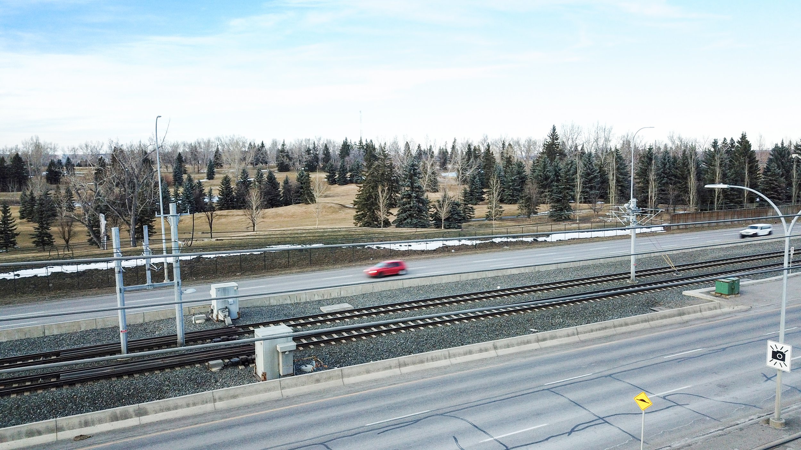
SIGN UP FOR PRE-CONSTRUCTION
PRICING AT THE VIEW BEFORE THEY DISAPPEAR.....
THE VIEW
1404 28 St S.W.
FLOOR PLANS
THE VIEW
Unit A - TOTAL 1692 SQ FT + 82 Sq ft
Unit B - TOTAL 1692 SQ FT + 82 Sq ft
Unit C - TOTAL 1692 SQ FT + 82 Sq ft
Unit D - TOTAL 1707 SQ FT + 82 Sq ft
THE VIEW IS INSPIRED
Station to Station
We drew inspiration from the forms and lines that grace our new transit stations from city end to end. These beautifully designed spaces don't sacrifice form for function. Beauty, modernity and utility is what we strove to achieve.
Sky High
Calgary shares it's fame for a beautiful skyline with one of the most famous cities in the world: New York. Floored by the view atop our rooftop patio, we drew inspiration from the art deco finishes of the iconic Chrysler building.
Hole in One
The gorgeous green of Shaganappi Golf course is easily viewed from your front window and in the winter months, it's a cross country skier's delight. The natural woods and greenery informed our design of the facade with wood details and clean lines.
1404 28 STreet S.W. - SHAGANAPPI
Everything Calgary has to offer awaits the inhabitants of THE VIEW. See the city skyline off your rooftop deck, let the sun stream into your corner lot, live next to a golf course in the inner city, and catch the fast train to downtown's core at your doorstep or drive into your double attached heated garage during those frigid Calgary winters!
Featured In
Best Home Magazine
The Calgary Herald
The Calgary Sun
Buzz Buzz Homes
Travel Daily

